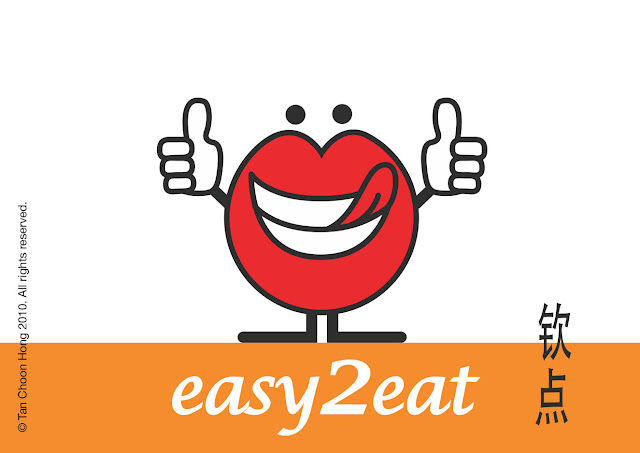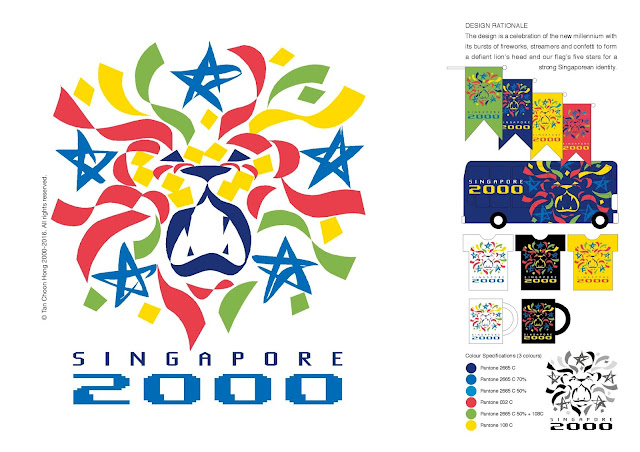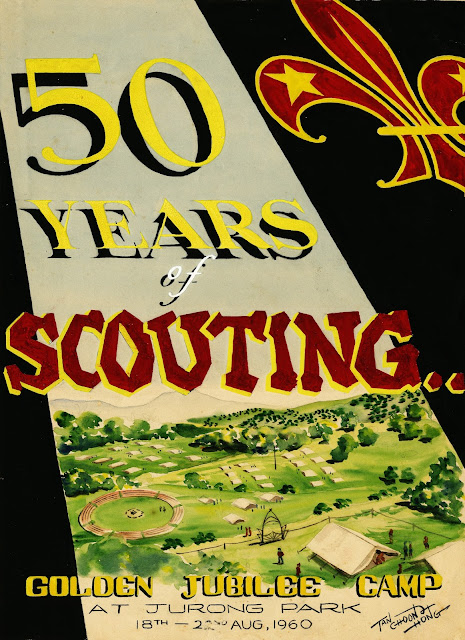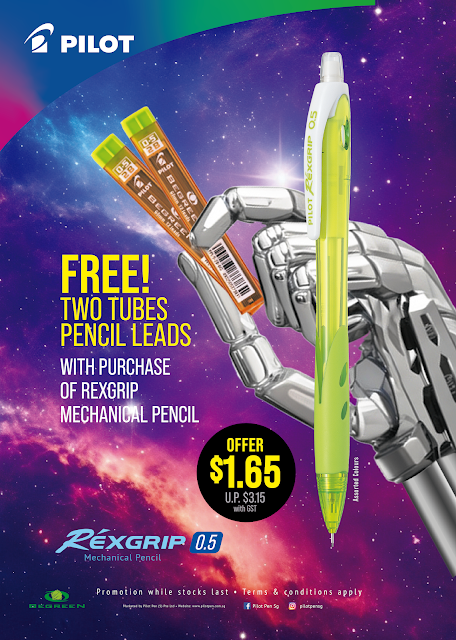Designs for 'Easy2Eat' food service in Shanghai
The client is a startup catering company venturing into cooked food to be sold over the counter at food stations and in restaurants.
The design brief calls for
I. The development of a logo to be followed by a full corporate ID programme.
II. The design of a food station in a leading mall as a test launch.
BRANDING
We proposed the following concept for the logo:
1. A mascot or character of a happy mouth with two thumbs up.
2. Orange and red identifying colours to suggest appetizing food and friendly service.
3. Bilingual naming in accordance with the market norm with English given prominence.

STATION DESIGN
We proposed a contemporary clean cut design featuring cheery warm colours of orange and red with steel accents. The white countertop is suggestive of hygienic preparation and wholesome quality.
There are four food presentation showcases leading to the ordering and payment stand, and thereon the eat-in zone with mod-style stools.
Against the column is the preparation counter with space for steamer, oven and other gadgets. The kitchen sink is sited between the eat-in and the heat-up zones.
The overhead signage echoes the circular counter shape and is secured to the column on the rear and suspended by steel rods on the projecting front segment.
Menu pictures as transparencies or photos are wrapped around the column just below the sign.
The odd counter space behind the column can be used for a light-box poster or a 3D Mascot.
Space below can hold a waste receptacle.
(Note: Due to time constraints, the concept is not fully detailed, but only rendered to provide a fair indication of the final look and feel).
After further reviews and number crunching the client concluded that the market was not ripe for their entry, and the project was shelved for a more opportune time.
The design brief calls for
I. The development of a logo to be followed by a full corporate ID programme.
II. The design of a food station in a leading mall as a test launch.
BRANDING
We proposed the following concept for the logo:
1. A mascot or character of a happy mouth with two thumbs up.
2. Orange and red identifying colours to suggest appetizing food and friendly service.
3. Bilingual naming in accordance with the market norm with English given prominence.
The client liked the concept but asked for alternatives to be submitted. We felt the essence of the design is simply the face and thumb, so proceeded with refinements, keeping the legs in one character for comparison.
A heavy font the client specifically requested was incorporated.

The client had a change of heart and thought we should pursue a more “cute” look to the character in keeping with the trend followed by established businesses. To address this issue, we reworked the design and presented the following.
 |
| Logos incorporating a cute figure. |
 |
| What started as a simple face with a cook’s hat looks like a chicken drumstick. We’ll name it Mr Drumstick and hope a drumstick item can emerge as the star dish of e2e. |
 |
| Logos based on an animated wok or cook. |
STATION DESIGN
We proposed a contemporary clean cut design featuring cheery warm colours of orange and red with steel accents. The white countertop is suggestive of hygienic preparation and wholesome quality.
There are four food presentation showcases leading to the ordering and payment stand, and thereon the eat-in zone with mod-style stools.
Against the column is the preparation counter with space for steamer, oven and other gadgets. The kitchen sink is sited between the eat-in and the heat-up zones.
The overhead signage echoes the circular counter shape and is secured to the column on the rear and suspended by steel rods on the projecting front segment.
Menu pictures as transparencies or photos are wrapped around the column just below the sign.
The odd counter space behind the column can be used for a light-box poster or a 3D Mascot.
Space below can hold a waste receptacle.
(Note: Due to time constraints, the concept is not fully detailed, but only rendered to provide a fair indication of the final look and feel).
 |
| View 1 – from inside the atrium (see map above) |
 |
| View 2 – from the walkway |
 |
| View 3 – from the other walkway |
 |
| View 4 – from the corridor |
 |
| View from the floor above |
After further reviews and number crunching the client concluded that the market was not ripe for their entry, and the project was shelved for a more opportune time.






Comments
Post a Comment